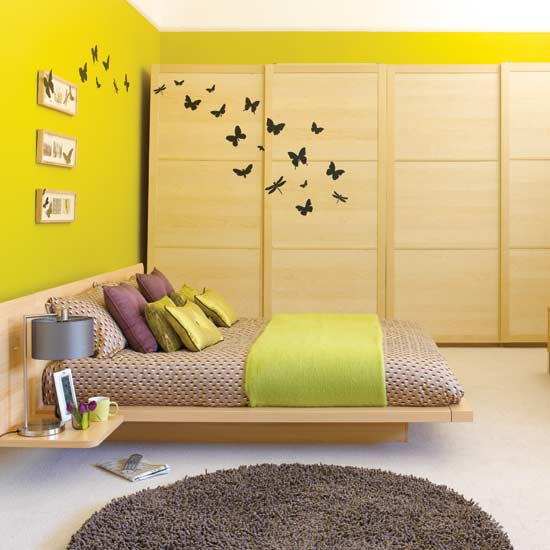Any interior space is composed of some primary architectural elements such as walls, floor and ceiling. Depending upon the type of structural framework, the construction method would change.We always see experience and perceive any interior space in elevation. This means that walls are the first things of any structure that create an impact on our mind. The quality and volume formed because of the walls define an architectural structure.When we enter a building, what we primarily and dominantly perceive are walls. Let's see how walls can be used as an excellent element in a bedroom design project.In order to use these kind of walls it is necessary to preplan the interior design schedule. Normally if a brick wall is to be kept exposed (without plaster), it is built with high quality bricks which are machine cut for high quality and accuracy.Since bricks have their own color and texture, this option can be used to create a color contrast by keeping only one wall exposed and other with a contrasting color. This can add some interest in the bedroom.These kind of walls are very rarely used in interiors. Since the plaster is a composite material using appropriate qualities of cement, sand and aggregate, the final material has a dull color. A dull color on a space like bedroom would express a kind of depression, hence is not recommended.But portions of a wall with preplanned design and sketching can be used in association with exposed brick wall. Design pattern with partly colored and partly exposed plaster can be a good idea.



















