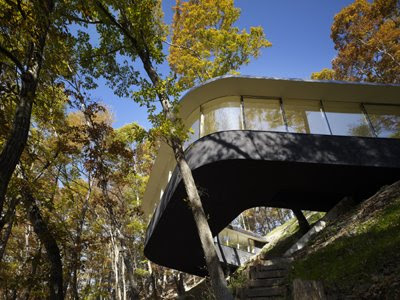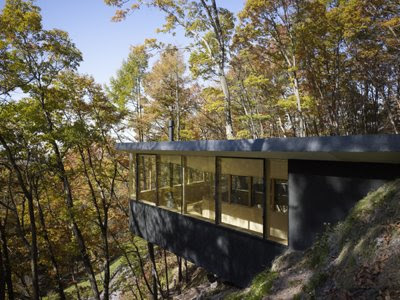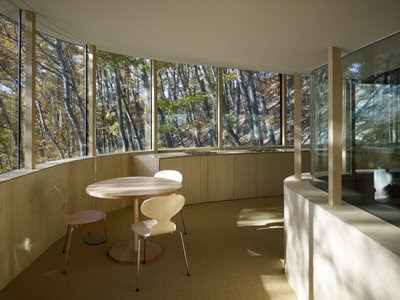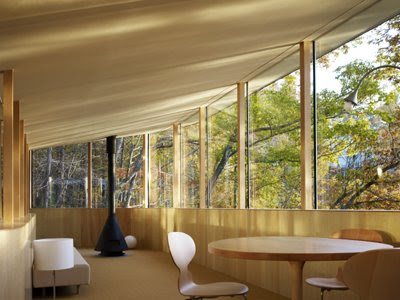Tolo House, a holiday home.
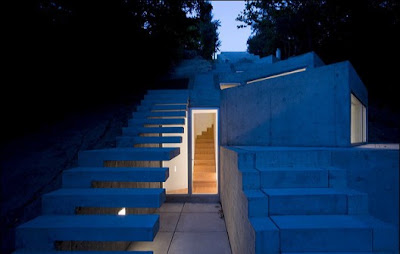
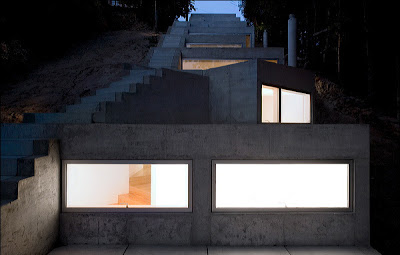
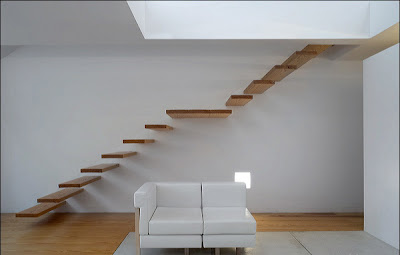
A holiday home with three bedrooms, a social bathroom, a living room, a dinning room, a small kitchen with a support washbasin, pantry, and even a small outdoor swimming pool.
This road leads to the northern higher part of the lot. The roof functions simultaneously as pavement support for the gardens: similar to the traditional threshing floors and patios in the northern regions of the country with hilly terrain.
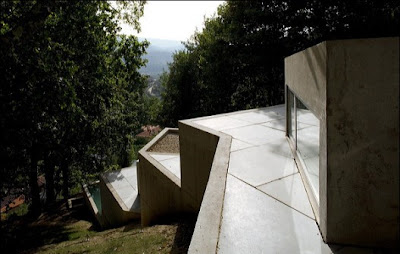
The terrain’s instability together with modest economic resources gave rise to a house with triple function: the home itself and its interior space; the organization of outdoor leveled patios corresponding to the roofs of various levels which permit the outdoor use of the garden; and finally, the creation of a pedestrian link between the paths of the upper and lower levels that border this lot. The exterior stairs that create a link between the patios mirror the interior stairs that have the same function of linking the designed compartments that are also developed through levels. In this way, the exterior stairs correspond to the interior ceilings.
Architects: Alvaro Leite Siza














